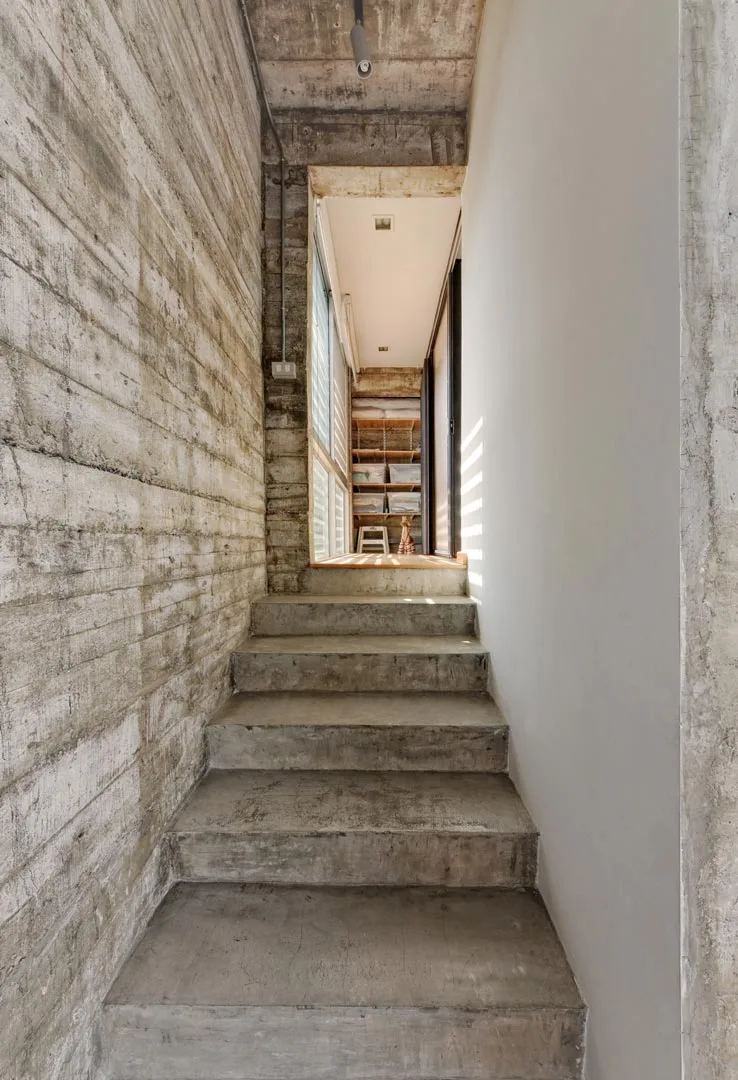Win-Win Situation
Split Type
Field Work
tête-bêche
Field Collapse
nfthing matters
Fire Inside
Villa Roi Et
Breathe Color
#WatchYourStep
Pretty in Process
Blind Box
Box Cutter
Undisclosed Museum
This Machine Screws Fascists
Ligature
Velvet Envy
Caged Flower
desert.flower
In Praise of Blank Billboards
Slipway
aTypical Shophouse 3
Brown Is The New Green
Thick Grey Line
Diamonds & Rust
RevCloud
Farnsworth Fold
Make Out City
WallFly
Industrial Relations
Soft Shelf
Who Needs Content?
Affected Shed
Next Step
aTypical Shophouse 2
ReBrute
Hurricane Trigger
Off\ce
FormWard
Personal Space
Shutter
House M
Kinokuniya NY graphics
aTypical Shophouse 1
Lak-ka-pid Lak-ka-perd
Fruit Pavilion
Insect Pavilion
Blood and Sand
Ladder Lounge
tm2
Polar Conspiracy
Festoon
Dichroic Array
shopping is violence
We Cross Café
Reflection Drift
Revelation
paper* Wall
Sliding Store
Z=1.25
Gallery F-Stop
B Side
Sentinels
Utility
600 Images
Halosphere
Survivor Typology
Chemistry
Ora Boutique
BeltCro
Converging Lines
Displaced Center
Thai Kids Are Alright
BU Gallery
Cold Open
Soundbed + MVUs
Shower in the Dark
Free Parking
Ratchadamri Apartment
BriefCrate
thingsmatter is an art and architecture collective led by Savinee Buranasilapin and Tom Dannecker.
The partners grew up in urban Thailand and rural America, respectively. They met in architecture school at the University of Wisconsin-Milwaukee, then attended Princeton University and eventually established their practice in Bangkok.
The studio’s early work included a series of temporary interventions in commercial spaces, offering a critique of the consumer culture that hosted them, while celebrating the opportunity for communication with a diverse audience and the material extravagance uniquely provided by shopping malls and trade shows. Their work evolved, extending the working methods, tactility, and human scale of event architecture to more permanent buildings, including private residences.
A growing preoccupation with delicate, indeterminate structures and unfinished materials, alongside an interest in the cultural status of building as a process, has led thingsmatter to shift focus from conventional buildings toward constructed artworks, which remain anchored in an expanded field of architecture.
In Bangkok, they've taught, lectured, and conducted workshops at Chulalongkorn, Silpakorn, Kasetsart, Rangsit, and Bangkok Universities. Overseas, they've lectured about their work at Princeton, Harvard, and Columbia, and several international conferences.
The studio’s early work included a series of temporary interventions in commercial spaces, offering a critique of the consumer culture that hosted them, while celebrating the opportunity for communication with a diverse audience and the material extravagance uniquely provided by shopping malls and trade shows. Their work evolved, extending the working methods, tactility, and human scale of event architecture to more permanent buildings, including private residences.
A growing preoccupation with delicate, indeterminate structures and unfinished materials, alongside an interest in the cultural status of building as a process, has led thingsmatter to shift focus from conventional buildings toward constructed artworks, which remain anchored in an expanded field of architecture.
In Bangkok, they've taught, lectured, and conducted workshops at Chulalongkorn, Silpakorn, Kasetsart, Rangsit, and Bangkok Universities. Overseas, they've lectured about their work at Princeton, Harvard, and Columbia, and several international conferences.

thingsmatter co. ltd,
50/1 Soi Sukhumvit 63 (Ekkamai)
Prakanong Nua, Wattana
Bangkok 10110
THAILAND
(+66) 89 925 2516
info@thingsmatter.com
Google Maps
50/1 Soi Sukhumvit 63 (Ekkamai)
Prakanong Nua, Wattana
Bangkok 10110
THAILAND
(+66) 89 925 2516
info@thingsmatter.com
Google Maps
ReBrute
×
Bangkok
A house for two siblings, defined by four massive parallel walls separating three voids. In the middle is a shared space for living and circulation, with bedrooms and workrooms on either side. Service functions are contained within the thickness of walls. Cast-in-situ concrete acknowledges midcentury European Brutalism, informed by contemporary connotations and realities of the local construction industry. Textured walls contrast with the smooth finishes of Bangkok's commercial environments: after a day in malls and office buildings, béton brut is cozy, not cold.
Visually light materials envelope the voids left between concrete masses. Sliding wood screens, with blinds and foliage, serve to block excess sunlight and provide privacy from the street, while retaining the airiness of the voids. A stair formed within one of the concrete walls yields to a sleek steel bridge across the central void.
Visually light materials envelope the voids left between concrete masses. Sliding wood screens, with blinds and foliage, serve to block excess sunlight and provide privacy from the street, while retaining the airiness of the voids. A stair formed within one of the concrete walls yields to a sleek steel bridge across the central void.
published in:
Elle Decoration, February 2013
d&D, March 2013
Baan Lae Suan, May 2013
Room Magazine, August 2013
art4d, December 2013
Singapore Architect #281, June 2014
Habitus #32, July-September 2016
videos:
House As Is for Room
Handmade House for Baan Lae Suan
House & Garden Design Details for Amarin HDTV


























