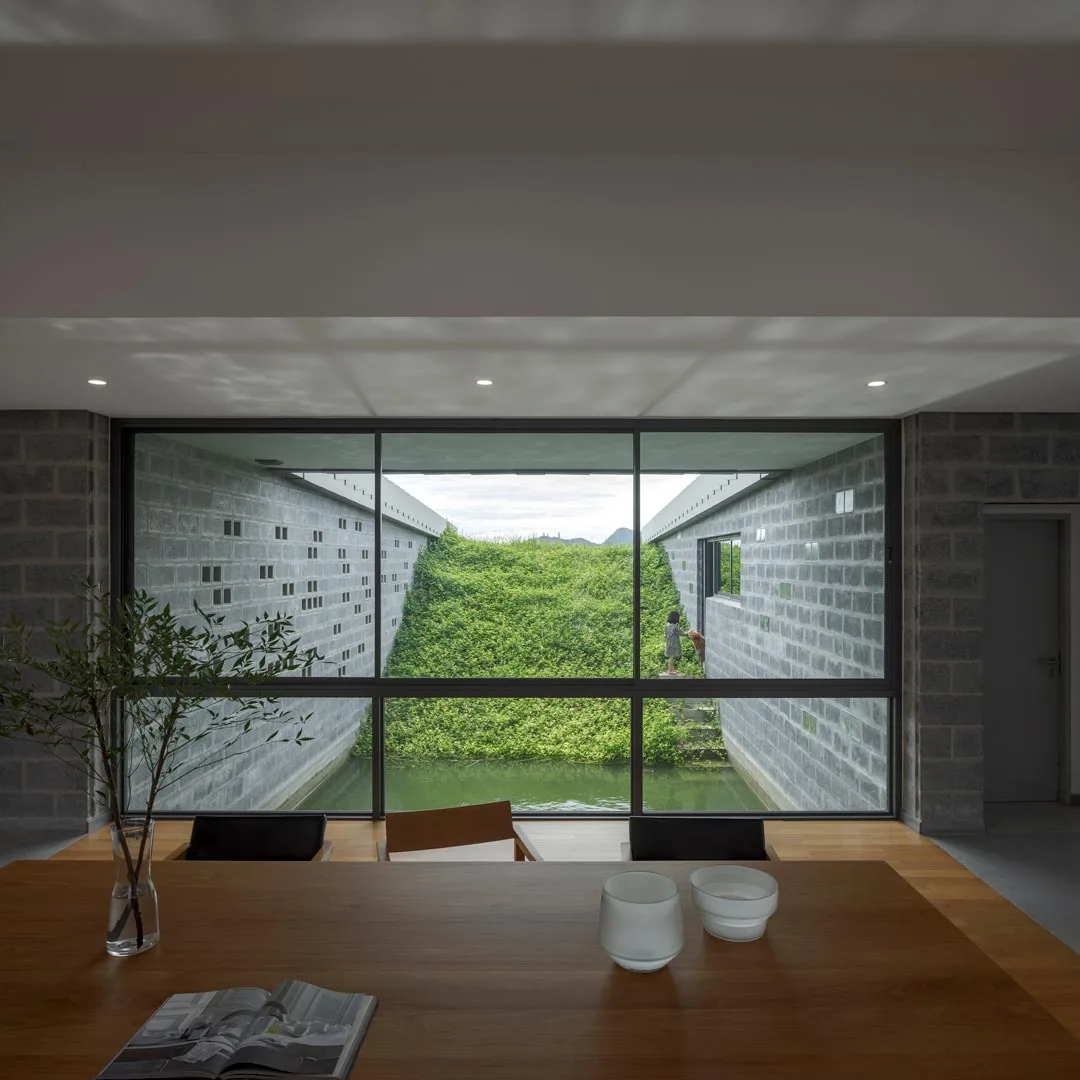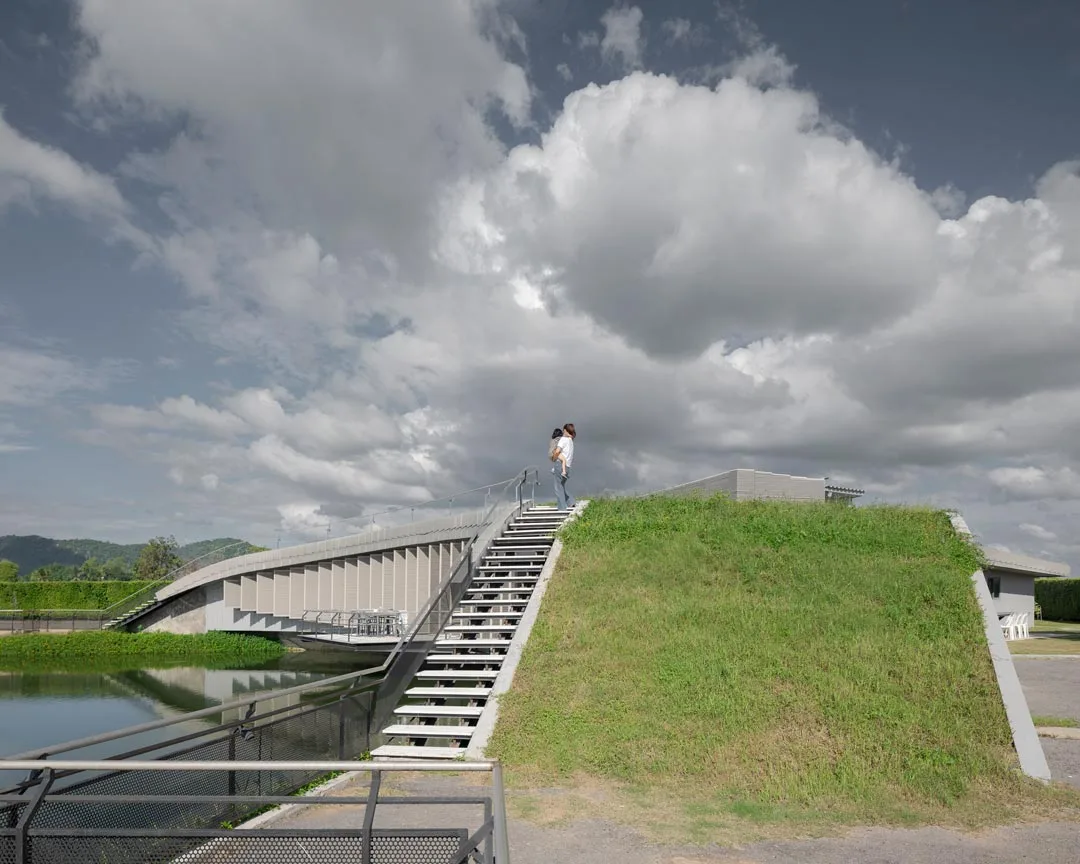Win-Win Situation
Split Type
Field Work
tête-bêche
Field Collapse
nfthing matters
Fire Inside
Villa Roi Et
Breathe Color
#WatchYourStep
Pretty in Process
Blind Box
Box Cutter
Undisclosed Museum
This Machine Screws Fascists
Ligature
Velvet Envy
Caged Flower
desert.flower
In Praise of Blank Billboards
Slipway
aTypical Shophouse 3
Brown Is The New Green
Thick Grey Line
Diamonds & Rust
RevCloud
Farnsworth Fold
Make Out City
WallFly
Industrial Relations
Soft Shelf
Who Needs Content?
Affected Shed
Next Step
aTypical Shophouse 2
ReBrute
Hurricane Trigger
Off\ce
FormWard
Personal Space
Shutter
House M
Kinokuniya NY graphics
aTypical Shophouse 1
Lak-ka-pid Lak-ka-perd
Fruit Pavilion
Insect Pavilion
Blood and Sand
Ladder Lounge
tm2
Polar Conspiracy
Festoon
Dichroic Array
shopping is violence
We Cross Café
Reflection Drift
Revelation
paper* Wall
Sliding Store
Z=1.25
Gallery F-Stop
B Side
Sentinels
Utility
600 Images
Halosphere
Survivor Typology
Chemistry
Ora Boutique
BeltCro
Converging Lines
Displaced Center
Thai Kids Are Alright
BU Gallery
Cold Open
Soundbed + MVUs
Shower in the Dark
Free Parking
Ratchadamri Apartment
BriefCrate
thingsmatter is an art and architecture collective led by Savinee Buranasilapin and Tom Dannecker.
The partners grew up in urban Thailand and rural America, respectively. They met in architecture school at the University of Wisconsin-Milwaukee, then attended Princeton University and eventually established their practice in Bangkok.
The studio’s early work included a series of temporary interventions in commercial spaces, offering a critique of the consumer culture that hosted them, while celebrating the opportunity for communication with a diverse audience and the material extravagance uniquely provided by shopping malls and trade shows. Their work evolved, extending the working methods, tactility, and human scale of event architecture to more permanent buildings, including private residences.
A growing preoccupation with delicate, indeterminate structures and unfinished materials, alongside an interest in the cultural status of building as a process, has led thingsmatter to shift focus from conventional buildings toward constructed artworks, which remain anchored in an expanded field of architecture.
In Bangkok, they've taught, lectured, and conducted workshops at Chulalongkorn, Silpakorn, Kasetsart, Rangsit, and Bangkok Universities. Overseas, they've lectured about their work at Princeton, Harvard, and Columbia, and several international conferences.
The studio’s early work included a series of temporary interventions in commercial spaces, offering a critique of the consumer culture that hosted them, while celebrating the opportunity for communication with a diverse audience and the material extravagance uniquely provided by shopping malls and trade shows. Their work evolved, extending the working methods, tactility, and human scale of event architecture to more permanent buildings, including private residences.
A growing preoccupation with delicate, indeterminate structures and unfinished materials, alongside an interest in the cultural status of building as a process, has led thingsmatter to shift focus from conventional buildings toward constructed artworks, which remain anchored in an expanded field of architecture.
In Bangkok, they've taught, lectured, and conducted workshops at Chulalongkorn, Silpakorn, Kasetsart, Rangsit, and Bangkok Universities. Overseas, they've lectured about their work at Princeton, Harvard, and Columbia, and several international conferences.

thingsmatter co. ltd,
50/1 Soi Sukhumvit 63 (Ekkamai)
Prakanong Nua, Wattana
Bangkok 10110
THAILAND
(+66) 89 925 2516
info@thingsmatter.com
Google Maps
50/1 Soi Sukhumvit 63 (Ekkamai)
Prakanong Nua, Wattana
Bangkok 10110
THAILAND
(+66) 89 925 2516
info@thingsmatter.com
Google Maps
Slipway
×
Slipway sits in a landscape fashioned by industry and nature. Flat agricultural fields are punctuated by metal machines and rocky outcrops — most forested, some scarred by quarrying, others topped by golden temples and radio towers. The house is a human-natural figure, perched over the edge of a pond formed by excavating earth to fill the land beneath the adjacent steel fabrication factory. Its sloping green roof echoes the low surrounding hills, punctured by penthouses for skylights and mechanical equipment.
A fascia traces a sharp, fluid edge around the building’s roof. Its surface is clad in folded aluminum composite panels, layered like fish scales to follow the changing curves and depths of the structure.
Beneath the planted roof, two bedroom wings cantilever over the pond. This is made possible by deep trusses concealed within their walls. Between them, the great room and balcony hang entirely over water. The pond-facing windows in the great room and bedrooms also look west, towards both the factory and the afternoon sun. A curved arc of rotatable brise-soleil provides shade and privacy while preserving views to water and sky.
At the center of the house, the great room opens to a planted slope that rises from the water’s edge toward the a distant hill crowned with a gilded chedi.
On either side of this ramped courtyard are low wings for the carport, kitchen, and family spaces. A central hall connects all four wings, from the entry beside the carport to an outdoor dining area. The hall is aligned to a mature shade tree, the last remnant of the site’s former life as farmland.
A fascia traces a sharp, fluid edge around the building’s roof. Its surface is clad in folded aluminum composite panels, layered like fish scales to follow the changing curves and depths of the structure.
Beneath the planted roof, two bedroom wings cantilever over the pond. This is made possible by deep trusses concealed within their walls. Between them, the great room and balcony hang entirely over water. The pond-facing windows in the great room and bedrooms also look west, towards both the factory and the afternoon sun. A curved arc of rotatable brise-soleil provides shade and privacy while preserving views to water and sky.
At the center of the house, the great room opens to a planted slope that rises from the water’s edge toward the a distant hill crowned with a gilded chedi.
On either side of this ramped courtyard are low wings for the carport, kitchen, and family spaces. A central hall connects all four wings, from the entry beside the carport to an outdoor dining area. The hall is aligned to a mature shade tree, the last remnant of the site’s former life as farmland.
Slipway on Baan Lae Suan TV.
Sister projects in Nakhon Sawan:
Box Cutter
Diamonds & Rust
Sister projects in Nakhon Sawan:
Box Cutter
Diamonds & Rust



































